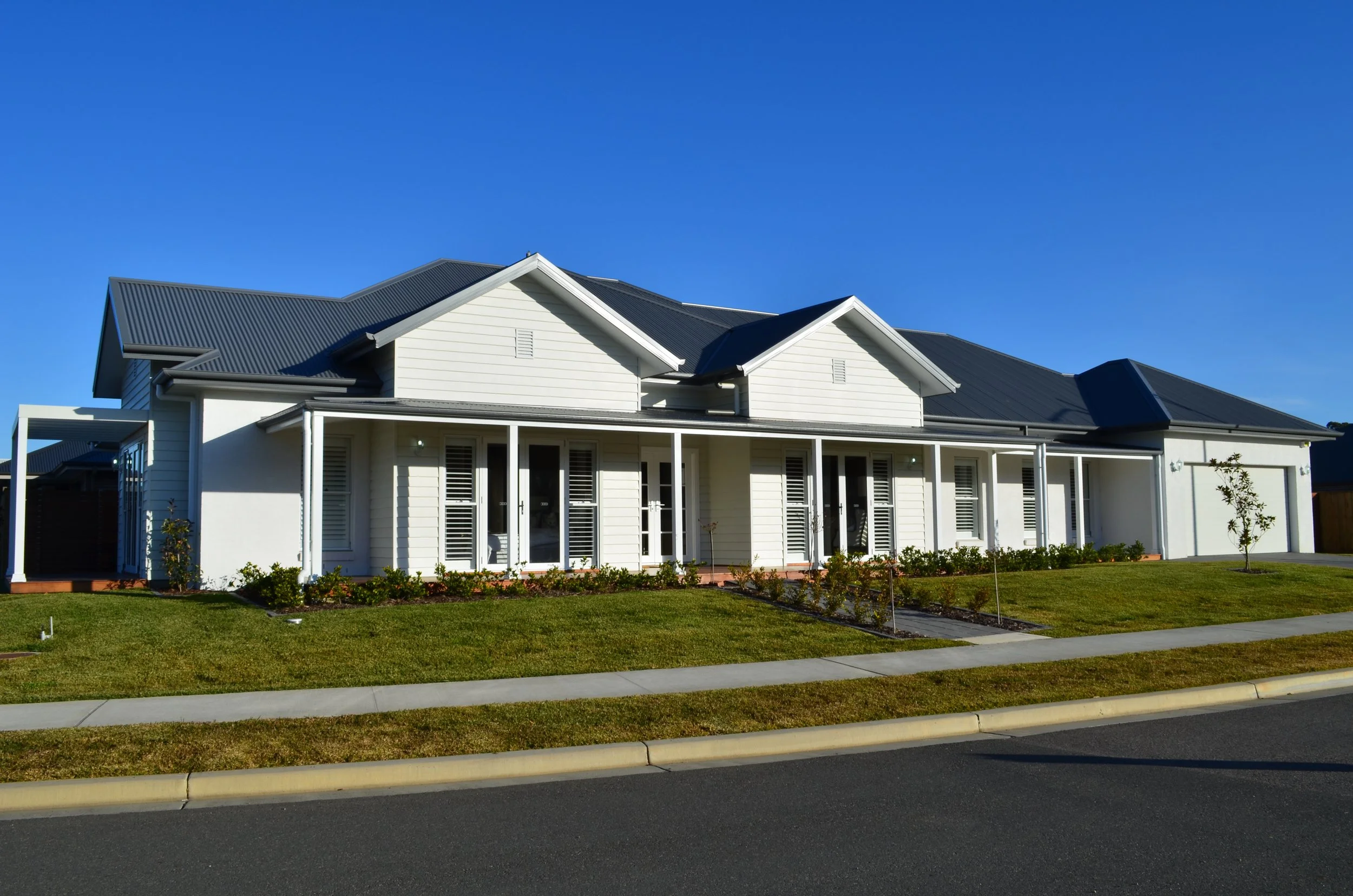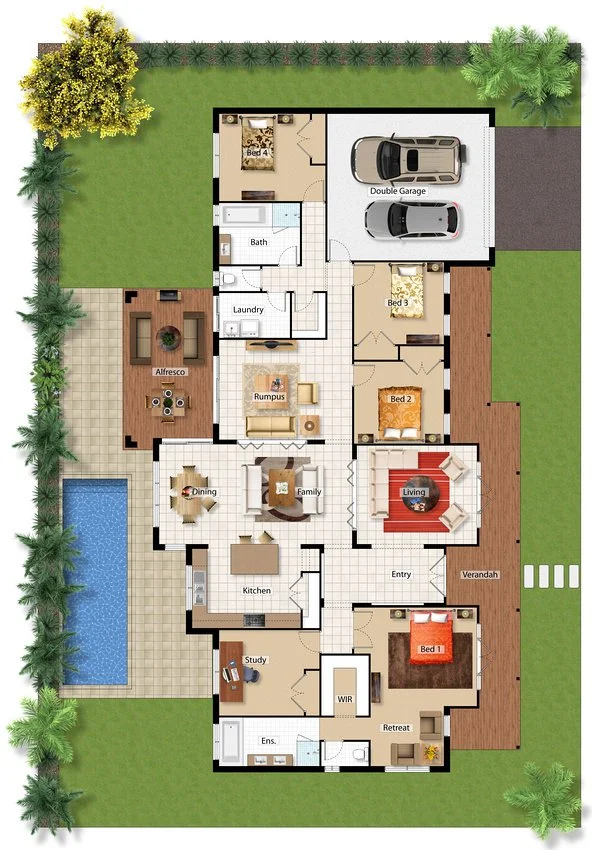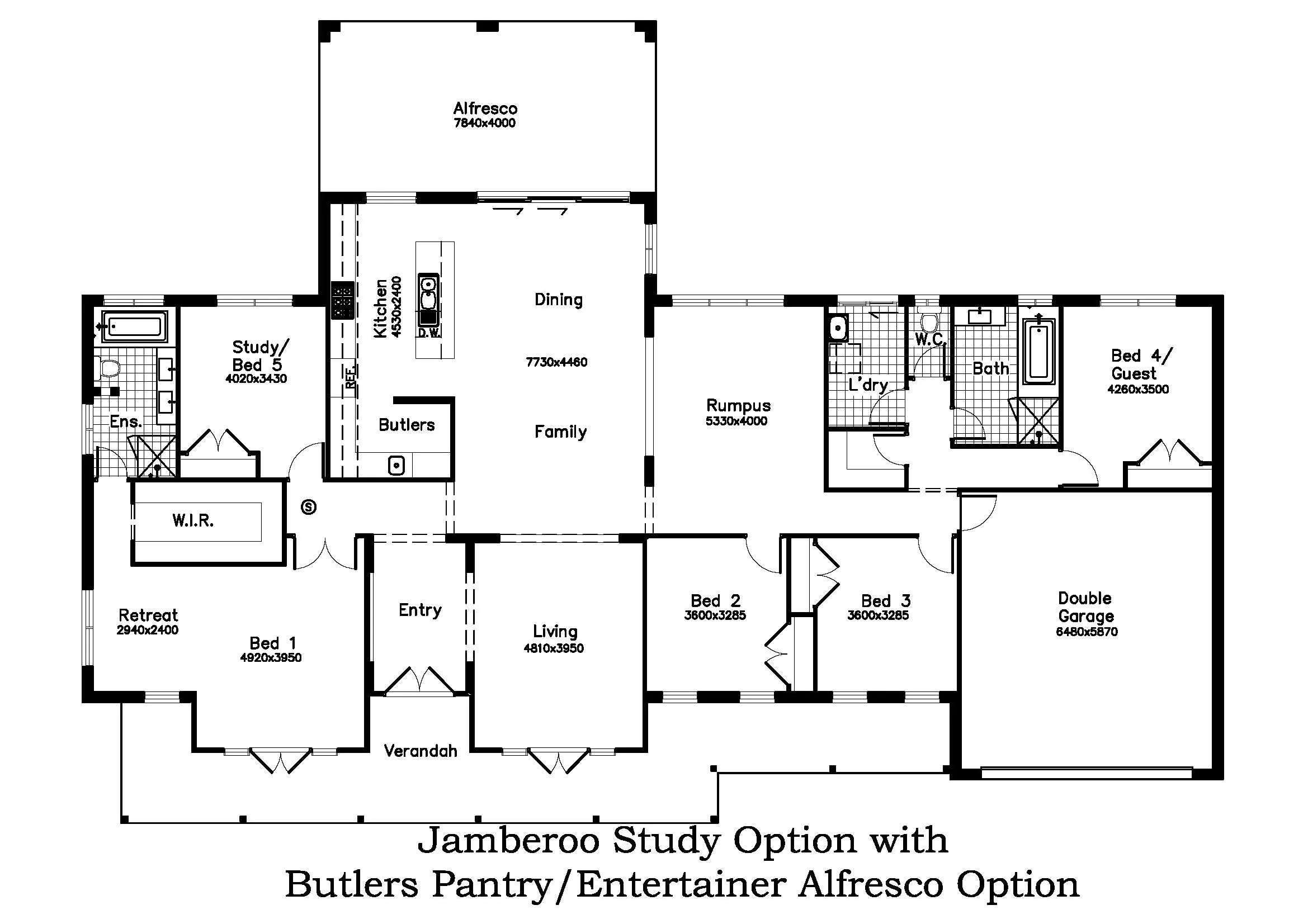
Jamberoo
STANDARD FLOOR PLAN
FEATURES
The Jamberoo is a stylish and spacious home designed for a large urban or rural lot. This well appointed home has generous formal and informal living areas and features a separate rumpus/home theatre. The large master bedroom suite has its own retreat/study and is located well away from the guest and other bedrooms to ensure peace and privacy. The large gourmet kitchen has a generous walk in pantry and is well located to service the optional covered outdoor entertaining area. Versatile internal living areas combine with outdoor entertaining to make the Jamberoo an enjoyable and smart lifestyle option.
Designed for a 28 - 35m lot width
SPECIFICATIONS
The Jamberoo is a great home for a rural lot or a larger urban lot.
Total Area
348sqm
Bedrooms
4
Garage
2 car spaces
2
Bathrooms
View a 3D walk through tour
FLOOR PLAN OPTION 1




















